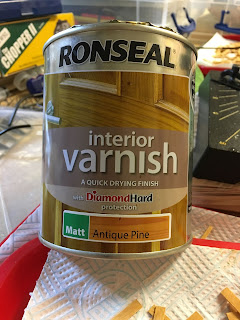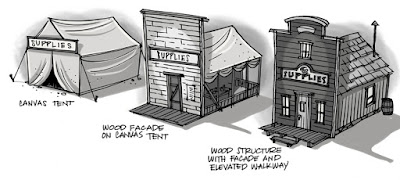Basic materials:
Coffee stirrers - to represent planks or matchsticks to represent posts
Firelighting Splints or thinner coffee stirrers - for the 'bearer' pieces of wood
Wood stain - this can be ink, thinned paint, wood dye or similar to colour the wood
PVA glue - slightly thinned to ease the flow, I use 70/30 PVA/Water
Masking tape - to hold the initial pieces in place
Graph Paper - it's just easier with this, trust me.
Method:
Prepare the wood by cutting it to length and pre-colouring it. In the example below the planks are 60mm long and the bearers 30mm. For details of how they were prepared see the 'Preparing Wood' article.
Tape the graph paper to a board (I used an off cut of 12mm mdf) and then add a strip of masking tape glue side up - either glue it in place or use masking tape to hold it down.
Mark the positions of the bearers on the graph paper - I use one in the middle and one about 7mm in from each end, and then stick three bearers in place as shown.
Using a fine tipped bottle or brush, add some PVA to the top of the bearers and then add the first layer of planks. The graph paper acts as a useful reference for keeping the planks and bearers aligned.
Repeat the process of adding bearers and planks until the lumber pile reaches its required height.
I have found that working on four piles at a time provides enough time for the glue to go tacky between each layer. If you do one pile at a time be prepared to wait between layers or the pile will start to separate or move.
Once the top layer is added you can clamp the pile to ensure everything bonds, alternatively just put something heavy on top.





































